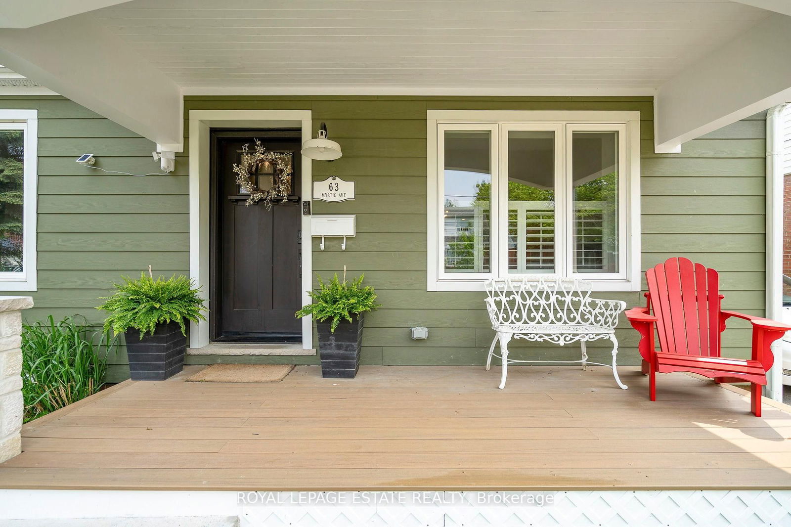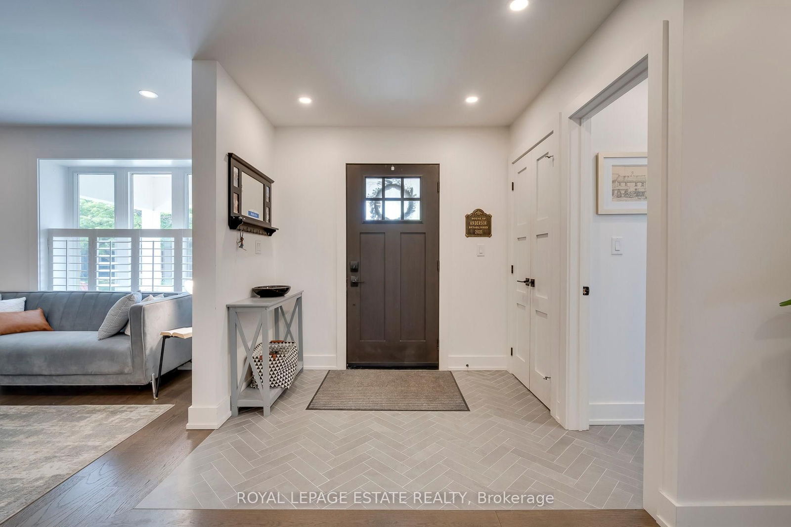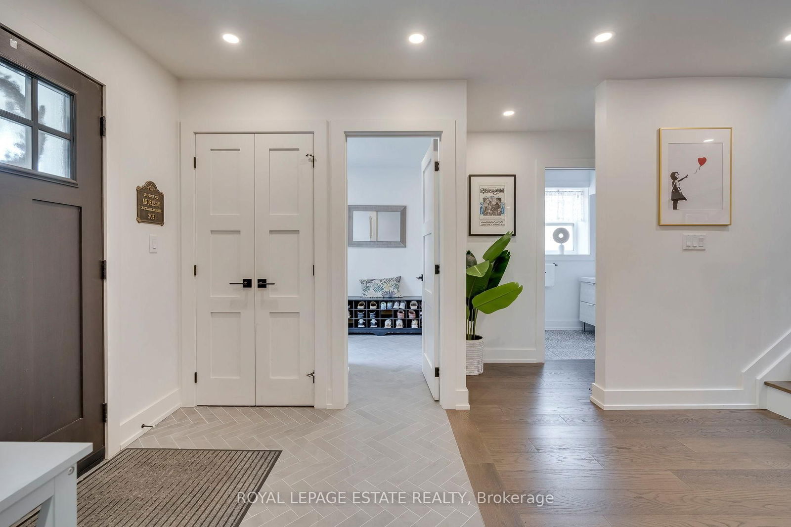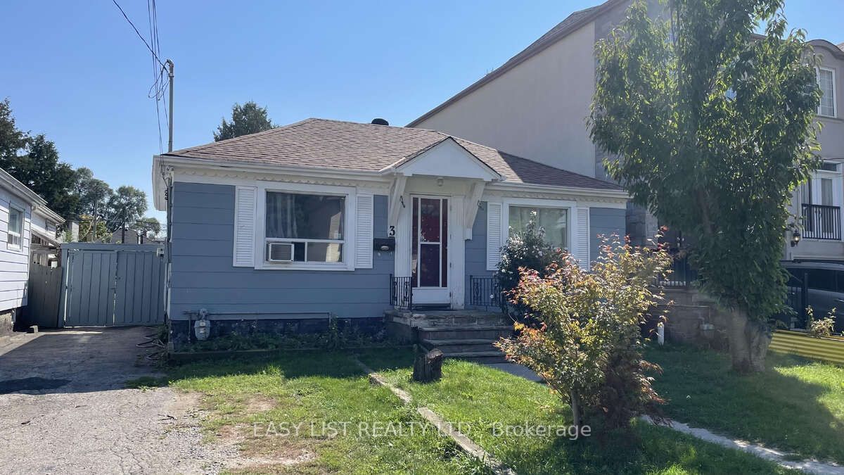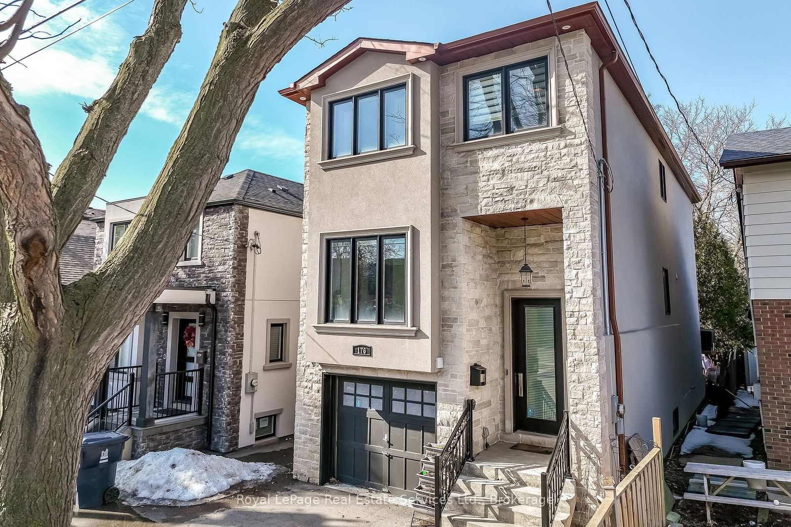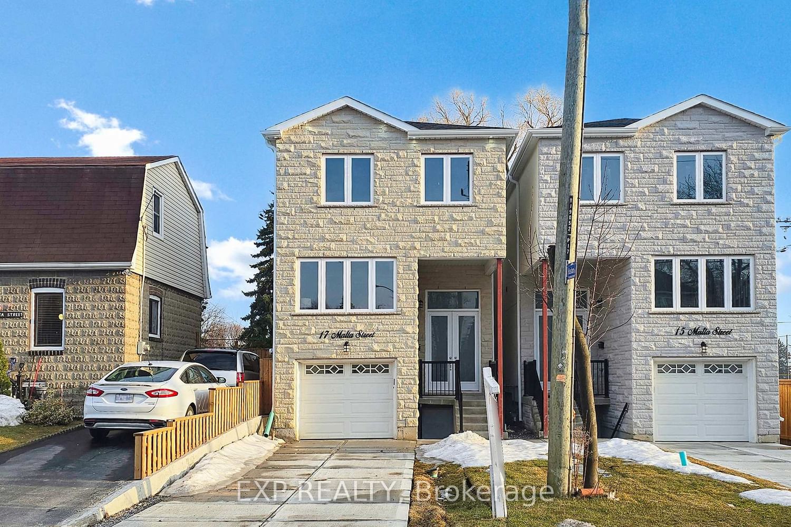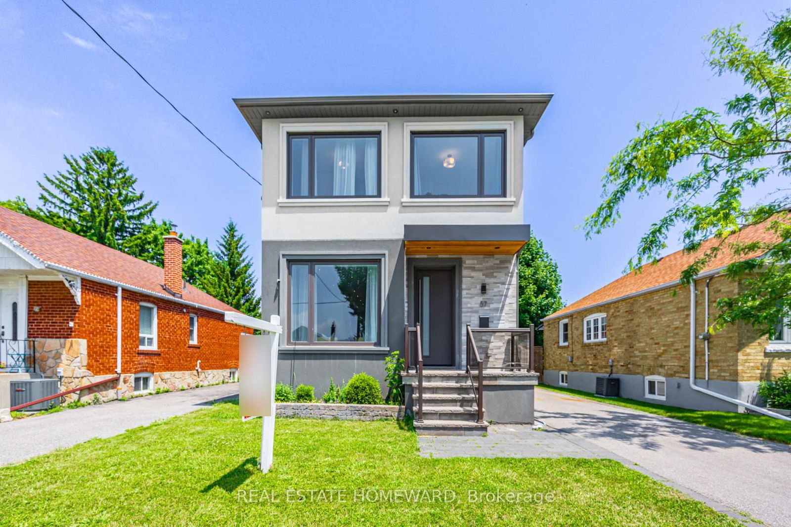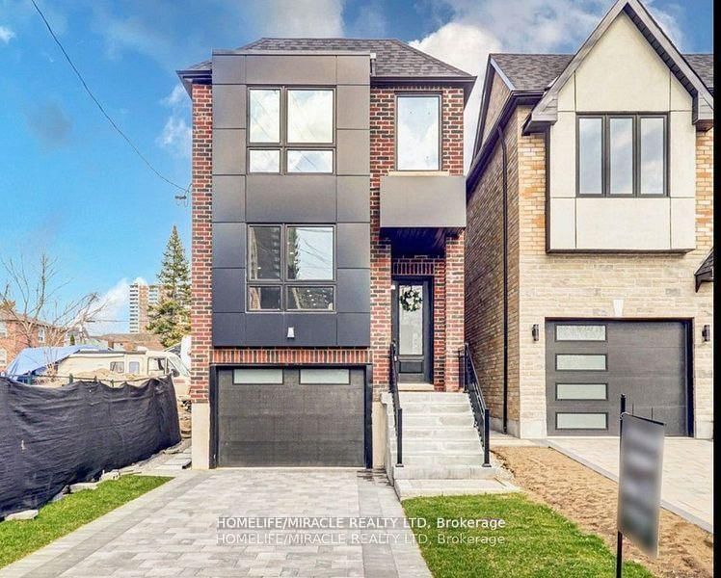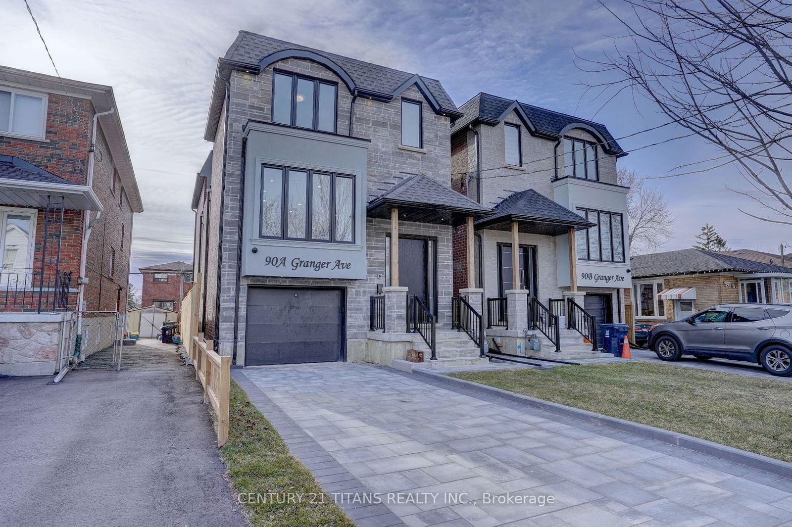Overview
-
Property Type
Detached, 2-Storey
-
Bedrooms
4 + 1
-
Bathrooms
4
-
Basement
Finished + Sep Entrance
-
Kitchen
1 + 1
-
Total Parking
2
-
Lot Size
118x43.33 (Feet)
-
Taxes
$6,538.00 (2024)
-
Type
Freehold
Property description for 63 Mystic Avenue, Toronto, Oakridge, M1L 4H1
Property History for 63 Mystic Avenue, Toronto, Oakridge, M1L 4H1
This property has been sold 2 times before.
To view this property's sale price history please sign in or register
Local Real Estate Price Trends
Active listings
Average Selling Price of a Detached
May 2025
$104,160
Last 3 Months
$360,455
Last 12 Months
$372,152
May 2024
$80,000
Last 3 Months LY
$2,100,021
Last 12 Months LY
$1,553,708
Change
Change
Change
Historical Average Selling Price of a Detached in Oakridge
Average Selling Price
3 years ago
$1,001,758
Average Selling Price
5 years ago
$800,190
Average Selling Price
10 years ago
$753,523
Change
Change
Change
Number of Detached Sold
May 2025
4
Last 3 Months
4
Last 12 Months
2
May 2024
1
Last 3 Months LY
3
Last 12 Months LY
4
Change
Change
Change
Average Selling price
Inventory Graph
Mortgage Calculator
This data is for informational purposes only.
|
Mortgage Payment per month |
|
|
Principal Amount |
Interest |
|
Total Payable |
Amortization |
Closing Cost Calculator
This data is for informational purposes only.
* A down payment of less than 20% is permitted only for first-time home buyers purchasing their principal residence. The minimum down payment required is 5% for the portion of the purchase price up to $500,000, and 10% for the portion between $500,000 and $1,500,000. For properties priced over $1,500,000, a minimum down payment of 20% is required.

